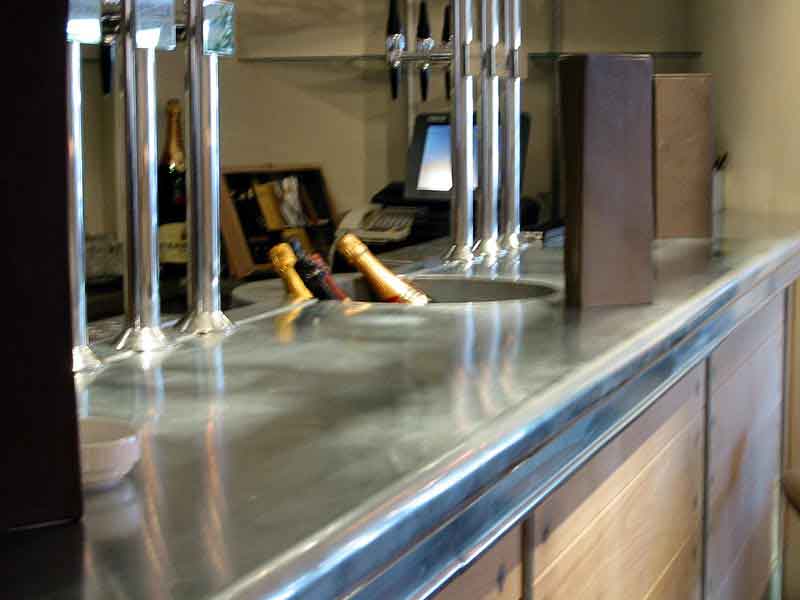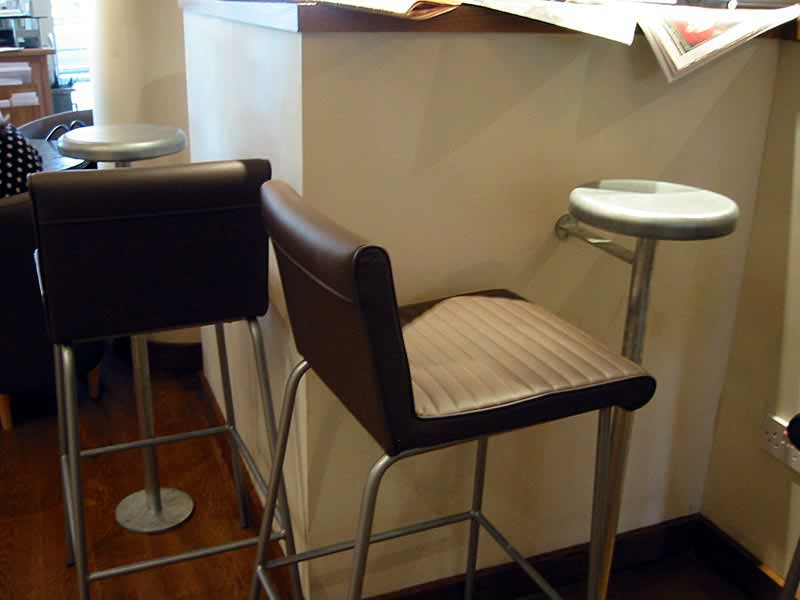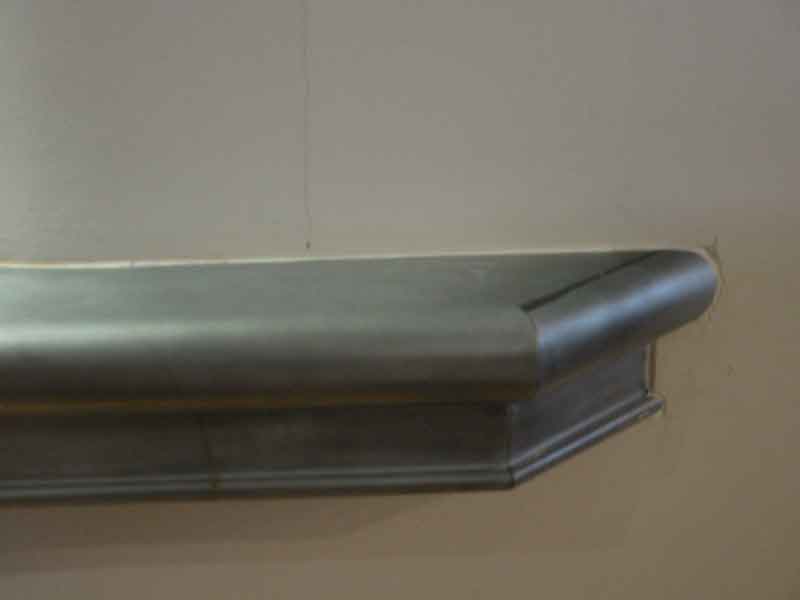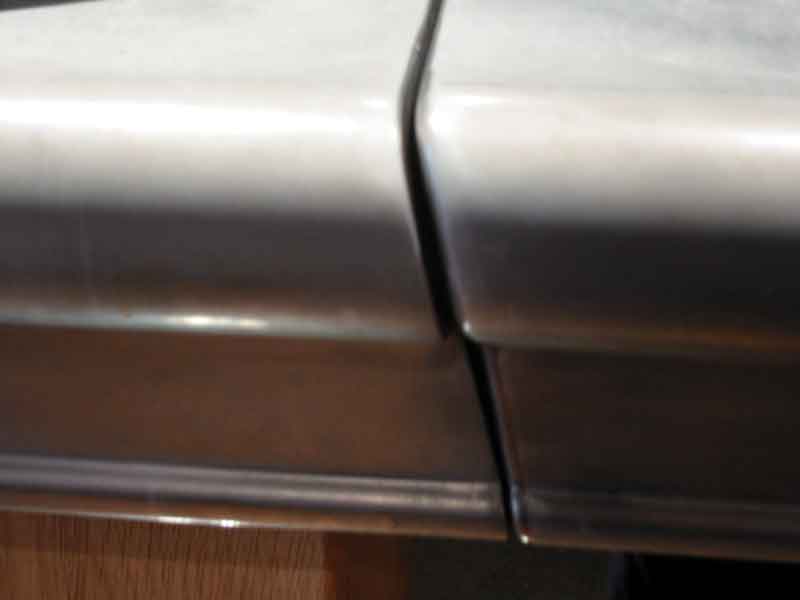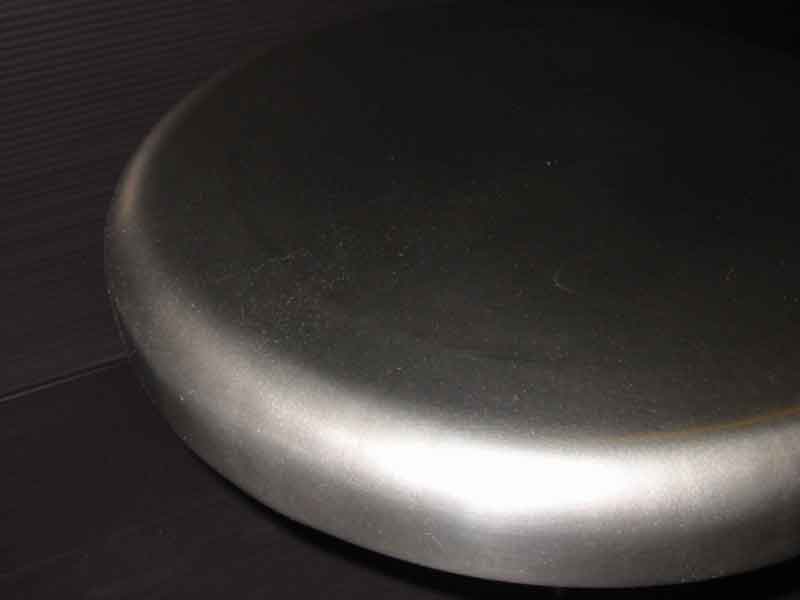Project: Alderley Bar and Grill
Client: Bar and Grill
Architect: Fasciato Architects
Main Contractor: McGoff and Byrne
Brief: A bull-nose with swaged downstand front edge to the bar with integral sink and decorative swage along rear edge.
Also, two 300mm diameter circular drinks shelves. These are formed from a single piece of metal.
Architect: Fasciato Architects
Main Contractor: McGoff and Byrne
Brief: A bull-nose with swaged downstand front edge to the bar with integral sink and decorative swage along rear edge.
Also, two 300mm diameter circular drinks shelves. These are formed from a single piece of metal.

